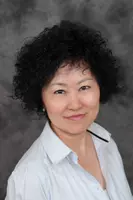10 N 8th AVE N Highland Park, NJ 08904
4 Beds
2 Baths
2,264 SqFt
UPDATED:
Key Details
Property Type Single Family Home
Sub Type Single Family Residence
Listing Status Active
Purchase Type For Sale
Square Footage 2,264 sqft
Price per Sqft $346
Subdivision Borough/Hlnd Park
MLS Listing ID 2601579R
Style Contemporary,Custom Home
Bedrooms 4
Full Baths 2
Year Built 1921
Annual Tax Amount $10,854
Tax Year 2023
Lot Size 5,000 Sqft
Acres 0.1148
Lot Dimensions 100.00 x 50.00
Property Sub-Type Single Family Residence
Source CJMLS API
Property Description
Location
State NJ
County Middlesex
Community Curbs, Sidewalks
Rooms
Other Rooms Outbuilding
Basement Partially Finished, Full, Daylight, Exterior Entry, Recreation Room, Storage Space, Interior Entry, Utility Room, Laundry Facilities
Dining Room Formal Dining Room
Kitchen Granite/Corian Countertops, Kitchen Exhaust Fan, Eat-in Kitchen, Galley Type
Interior
Interior Features Blinds, Cathedral Ceiling(s), High Ceilings, Security System, Shades-Existing, Skylight, Vaulted Ceiling(s), Entrance Foyer, Kitchen, Living Room, Bath Full, Den, Dining Room, 1 Bedroom, 2 Bedrooms, 3 Bedrooms, 4 Bedrooms, Den/Study, Library/Office
Heating Zoned, Forced Air, Separate Furnaces
Cooling Central Air, Ceiling Fan(s), Zoned, Wall Unit(s), Window Unit(s)
Flooring Carpet, Ceramic Tile, Wood
Fireplaces Number 2
Fireplaces Type Fireplace Equipment
Fireplace true
Window Features Insulated Windows,Blinds,Shades-Existing,Skylight(s)
Appliance Self Cleaning Oven, Dishwasher, Dryer, Exhaust Fan, Refrigerator, Range, Oven, Washer, Kitchen Exhaust Fan, Gas Water Heater
Heat Source Natural Gas
Exterior
Exterior Feature Open Porch(es), Curbs, Outbuilding(s), Patio, Enclosed Porch(es), Sidewalk, Yard, Insulated Pane Windows
Pool In Ground
Community Features Curbs, Sidewalks
Utilities Available Underground Utilities
Roof Type Asphalt
Porch Porch, Patio, Enclosed
Building
Lot Description Near Shopping, Near Train, Level, Near Public Transit
Story 3
Sewer Public Sewer
Water Public
Architectural Style Contemporary, Custom Home
Others
Senior Community no
Tax ID 0701302000000022
Ownership Fee Simple
Security Features Security System
Energy Description Natural Gas
Virtual Tour https://www.propertypanorama.com/instaview/msx/2601579R






